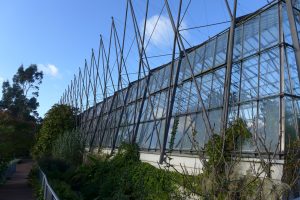The radical design of the main range of glasshouses, opened in 1967, has been hailed as one of the most innovative in the 20th Century. Designed by George A.H. Pearce with the PSA Department of the Environment, the 128m (420ft) long, 18m (60ft) wide structure is supported by an external structure, as opposed to the more traditional internal supports. The external steel framework and cables suspend the ridgework of the house, creating an uninterrupted internal space, allowing more room for the growth of plants. The climate of these six houses can be individually controlled, allowing for a wide range of plants to be grown and displayed.
Once complete, the houses were filled with topsoil which had been removed from the construction site of the Forth Road bridge, which was under construction at the same time.

