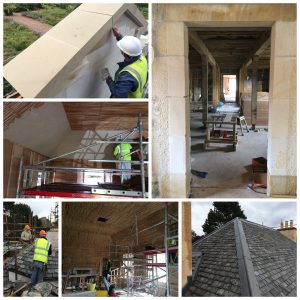 In recent weeks we’ve seen fantastic progress being made on rebuilding the Botanic Cottage.
In recent weeks we’ve seen fantastic progress being made on rebuilding the Botanic Cottage.
The final slates are going onto the roof this week, and the pan-tiles are starting to be put onto the side wing roofs.
Inside, 3,500 thin strips of oak have been secured to the walls of the upstairs room so that we can get a traditional lath and plaster finish. The lime plasterwork began on Tuesday, and it will transform the room, giving it the authentic 18th century finish which would be familiar to any of the people who used the building during the height of the Scottish Enlightenment.
The frames for the new walls for the office and internal toilets are now in place, meaning we’re getting a real sense of the layout for the building. Wool insulation is being installed between the original joists holding up the ceiling/upper floor of the cottage.
Outside, the lime render is starting to look really good. The cottage would have been rendered when it was first built as stone rubble was regarded as a cheap material which people sought to cover up in the Georgian era, both for aesthetic reasons and to improve insulation and maintenance. Our render will have a creamy peach colour, giving it a warm look. The front of the cottage will have a smooth finish whilst the back will have a rougher effect.
Also this week we saw some pointing work being done to the new pediment which has been installed above the historic memorial to the murdered gardener John Williamson.
With joiners, electricians, stonemasons, roofers and plasterers all working on site, it’s a busy place! Not long to go now…!

